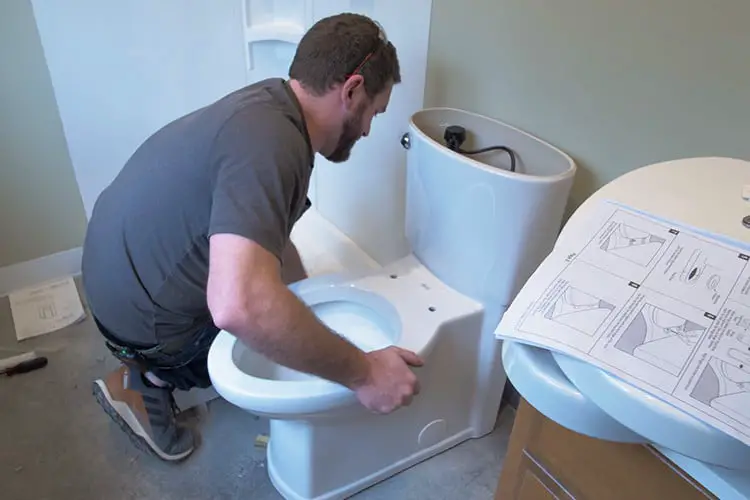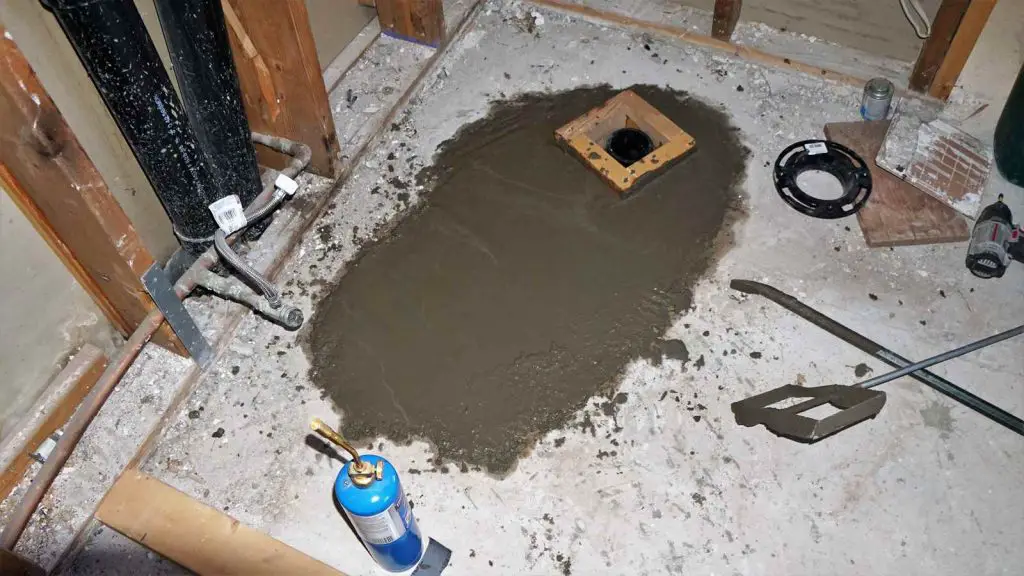How to Plumb a Toilet in a Concrete Slab

Building and plumbing a house can take a lot of precision, skill, and perseverance. In any case, plumbing systems typically go into a home before the concrete slab is poured. This is because they are typically installed beneath the slab. Even before you pour the slab, the building inspector usually needs to approve and sign off on the drain-waste-vent.
But what happens when you already have a concrete slab present and you want to plumb a toilet? In this case, you would typically need to hire a contractor to cap the old drain, cut the slab, install a drainpipe stub-up, and a shutoff valve in the new concrete slab.
Alternatively, you can install a new toilet in a concrete slab by installing the new toilet flange at the stub-up, and setting the toilet yourself. If You Have a Plumbing Line Already Present
If you have a plumbing line present, then you can begin by installing a closet flange, also known as a toilet flange. This mounts a toilet to the floor and will connect the toilet drain to a drain pipe.

The next portion of this installation involves actually installing the toilet.
If you are in a situation where you will need to physically plumb a line into the room where you plan to place the toilet, then you have a lot more work ahead of you. Before installing the toilet on your concrete slab, you will need to dig trenches and plumb a line.
The first step is to dig the actual trenches for your drain-waste-vent system. Water supply lines can be installed into the actual walls, but you still must dig trenches that sit beneath the slab. This is required to install your drain-waste-vent system that drains toward the sewer connection.
When digging each trench, be aware that it must have a slope identical to your local building code requirements. Typically this is a 1/4-inch drop per foot, but check to be sure.
Plumbing trenches are normally dug at the same time as the slab footings. After digging the trenches, you can add both sewer pipes and stub-outs. These are pipes that sit above the slab floor. These will eventually connect to your toilet or any other drains.
You need stub-outs in order to have vent stacks. These stacks will go all the way through the roof. You once again need to be aware of your local plumbing code, as it will dictate how many fixtures can attach to each vent stack as well as each drain.
Most plumbing code requires that each plumbing fixture has a trap and a vent pipe. These codes may also require clean-outs to be installed to the exterior to the slab. If you properly install your clean-outs in the beginning, then it will make it much easier to keep the system in good order.
Drains, stub-outs, and vent stacks are all different sizes. These are based on fixtures that will be attached to them. This can also be based upon where they need to be placed in accordance to the plumbing code.
Your final drainage pipe size will be determined by the number of bathrooms and fixtures in a home. Your new toilet will need to have a stub-out in the drain-waste-vent system.
Always check for air or water leaks. If it leaks, the system must be repaired.
You can seal the rim of the toilet bowl at the floor with a bead of tub and tile caulking.